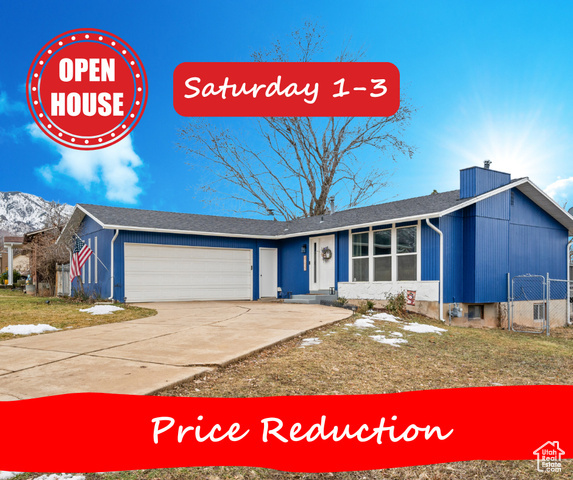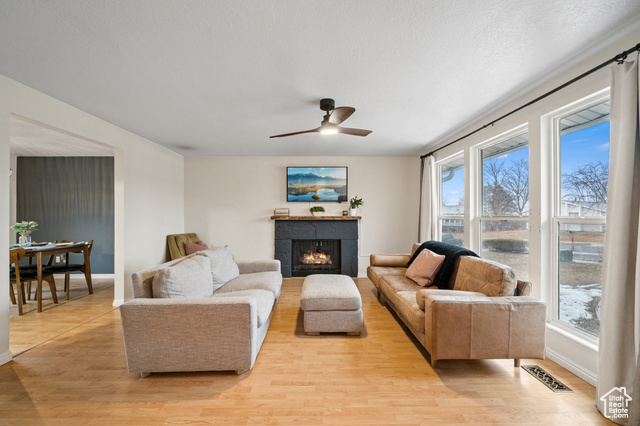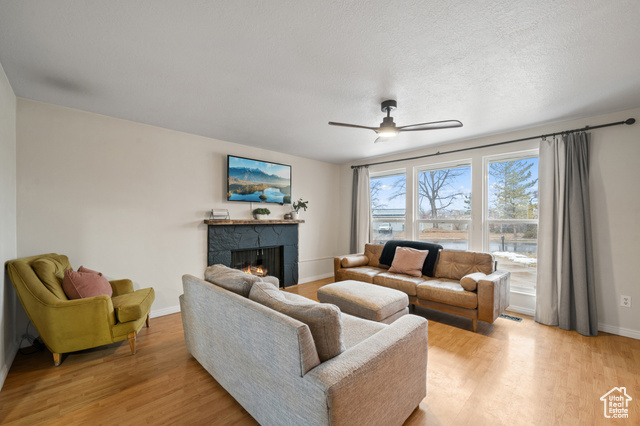


Listing Courtesy of: UTAH REAL ESTATE / Ascent Real Estate Group LLC
1666 E Hillsboro Dr N Layton, UT 84040
Active (78 Days)
$509,000
OPEN HOUSE TIMES
-
OPENSat, Apr 261:00 pm - 3:00 pm
Description
** OPEN HOUSE SAT APRIL 26* 1-3 * *NEW PRICE REDUCTION * VA BUYERS- ASK ABOUT RECEIVING A $3000 VA GRANT * Opportunity is knocking on this beautiful East Layton rambler, located off of Cherry Lane and 5 MINS from HILL AFB! This well maintained 6-bedroom home has LVP flooring throughout and lots of natural light. With breathtaking mountain views right outside your living room, this home is truly must-see, the newly renovated kitchen, complete with newer stainless-steel appliances, granite countertops & gorgeous modern cabinetry. The upstairs full bath has just been remodeled with a chic, modern design that you're sure to love. The primary suite includes a spacious walk-in closet and private bathroom sink. This smart home comes equipped with a smart thermostat and a garage opener that you can conveniently control from your phone. There's plenty of room for a home office or guest space, and Utopia Fiber internet ensures seamless connectivity for work or streaming. Outdoors, the fully fenced yard is perfect for your pets to roam freely, while the deck will quickly become your go-to spot for gatherings and relaxation. Plus, you'll enjoy the peace of mind that comes with a newer water heater (2021), roof (2015), newer windows & recently updated attic insulation to help keep utility costs low. The washer, dryer & refrigerator are all included! Oh, did I mention this home has 2 fireplaces?! Don't miss your chance to own this East Layton gem priced at only $198. per sq ft, you don't want to miss out on this beautiful home * Square footage figures are provided as a courtesy estimate only and were obtained from county records. Buyer is advised to obtain an independent measurement. * Please read Agents Remarks.
MLS #:
2062161
2062161
Taxes
$2,336
$2,336
Lot Size
9,148 SQFT
9,148 SQFT
Type
Single-Family Home
Single-Family Home
Year Built
1975
1975
Views
True
True
School District
Davis
Davis
County
Davis County
Davis County
Community
Parkdale Subdivision
Parkdale Subdivision
Listed By
Jill M Charnews, Ascent Real Estate Group LLC
Source
UTAH REAL ESTATE
Last checked Apr 22 2025 at 12:02 AM GMT+0000
UTAH REAL ESTATE
Last checked Apr 22 2025 at 12:02 AM GMT+0000
Bathroom Details
- Full Bathrooms: 2
Interior Features
- Closet: Walk-In
- Disposal
- Gas Log
- Kitchen: Updated
- Range/Oven: Free Stdng.
- Video Door Bell(s)
- Smart Thermostat(s)
- Appliance: Ceiling Fan
- Appliance: Dryer
- Appliance: Range Hood
- Appliance: Refrigerator
- Appliance: Washer
- Laundry: Electric Dryer Hookup
Subdivision
- Parkdale Subdivision
Lot Information
- Curb & Gutter
- Fenced: Full
- Sidewalks
- Sprinkler: Auto-Full
- View: Mountain
- Vegetation: Landscaping: Full
Property Features
- Curb & Gutter
- Fenced: Full
- Sidewalks
- Sprinkler: Auto-Full
- View: Mountain
- Fireplace: Insert
Heating and Cooling
- Forced Air
- Central Air
Basement Information
- Full
Flooring
- Laminate
- Tile
- Vinyl
Exterior Features
- Roof: Asphalt
Utility Information
- Utilities: Natural Gas Connected, Electricity Connected, Sewer Connected, Sewer: Public, Water Connected
- Sewer: Sewer: Connected, Sewer: Public
School Information
- Elementary School: East Layton
- Middle School: Central Davis
- High School: Layton
Garage
- Attached Garage
- Garage
Stories
- 2
Living Area
- 2,570 sqft
Location
Listing Price History
Date
Event
Price
% Change
$ (+/-)
Apr 07, 2025
Price Changed
$509,000
-1%
-6,000
Feb 28, 2025
Price Changed
$515,000
-2%
-10,000
Jan 27, 2025
Original Price
$525,000
-
-
Estimated Monthly Mortgage Payment
*Based on Fixed Interest Rate withe a 30 year term, principal and interest only
Listing price
Down payment
%
Interest rate
%Mortgage calculator estimates are provided by Better Homes and Gardens Real Estate LLC and are intended for information use only. Your payments may be higher or lower and all loans are subject to credit approval.
Disclaimer: Copyright 2025 Utah Real Estate MLS. All rights reserved. This information is deemed reliable, but not guaranteed. The information being provided is for consumers’ personal, non-commercial use and may not be used for any purpose other than to identify prospective properties consumers may be interested in purchasing. Data last updated 4/21/25 17:02




